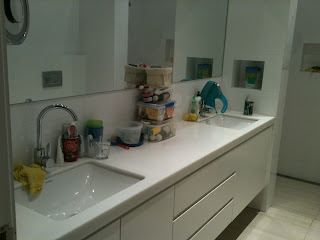The bad news: we still don't have a kitchen. The good news: cabinets are installed on Tuesday. The bad news: worktops will be another two weeks.
I have not enjoyed the last week very much. It has been bitterly cold, which is hard when your window insulation strips have not yet been fitted. There still seems so much to do on the house and I can't make any of that happen. In a fit of frustration, I tried to take some window bars off so I could paint the window in my tiny sewing room (actually it's a cupboard with a window) but even this seemingly small task involves industrial strength bolt cutters or hours with a hacksaw.
But enough moaning. There is sufficient progress to warrant a blog post and no kitchen means we can scoot indoors!
I'm sure this picture looks just the same as the previous one to you, but I know the ceiling has been replaced, the tiles grouted and the bathroom cleaned.
It will be nice to get back to bathing the children although Freddie is having super fun in the shower.
Rob's shed is finished, including roof.
The deck has a balustrade (which got horizontal bars today, but too dark to get a photo).
I opened up the fireplace in the sitting room to find this.
Hmmm. Nothing to get too excited about and in a godawful state to paint over. My lovely-but-expensive painter, Jonny Gloss (yes, really), will charge me an arm and a leg to strip all the bodged render off it, so I have decided to have it totally rendered. I'm not a big fan of painted brick and I think this will be a cheaper and smarter finish. Fortunately my neighbour, Ian, across the road is a renderer and a good Plymouth boy so he's doing it for a special price and the promise of a pasty once the kitchen is in.
I don't think I ever posted photos of the stirling work Jonny did on the front bedrooms. He returned the ceilings to their soaring glory.
And painted Flossie's bedroom wall a lovely shade of pink (Dulux Lily Legs).
He is back next weekend to paint the sitting room - apart from the worktops that should be the last thing to be done.
In the meantime, Rob has been busy in the garden. He has built the children the world's biggest sandpit. We can have the whole 4 year old population of Clovelly over for a play. It's gone down well with the Bean and the Bear.























































